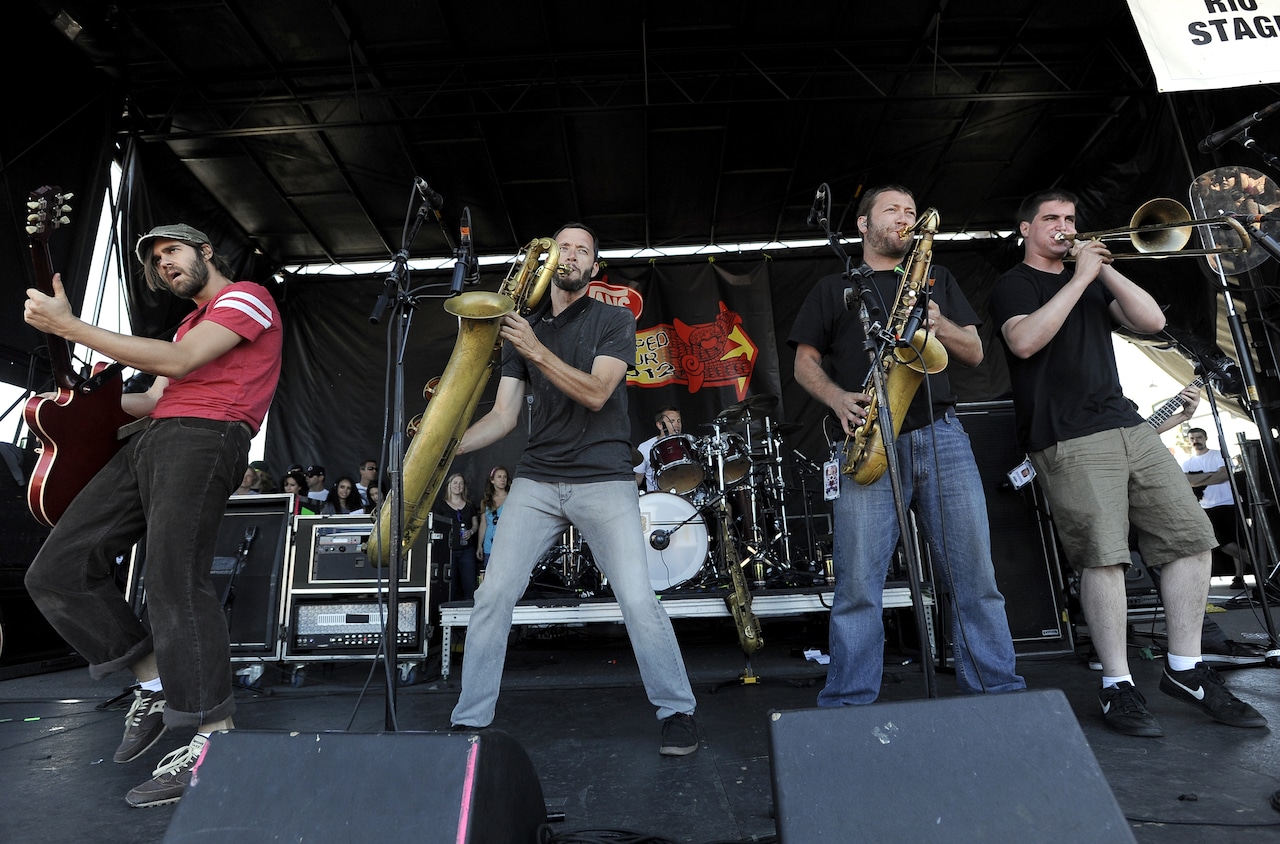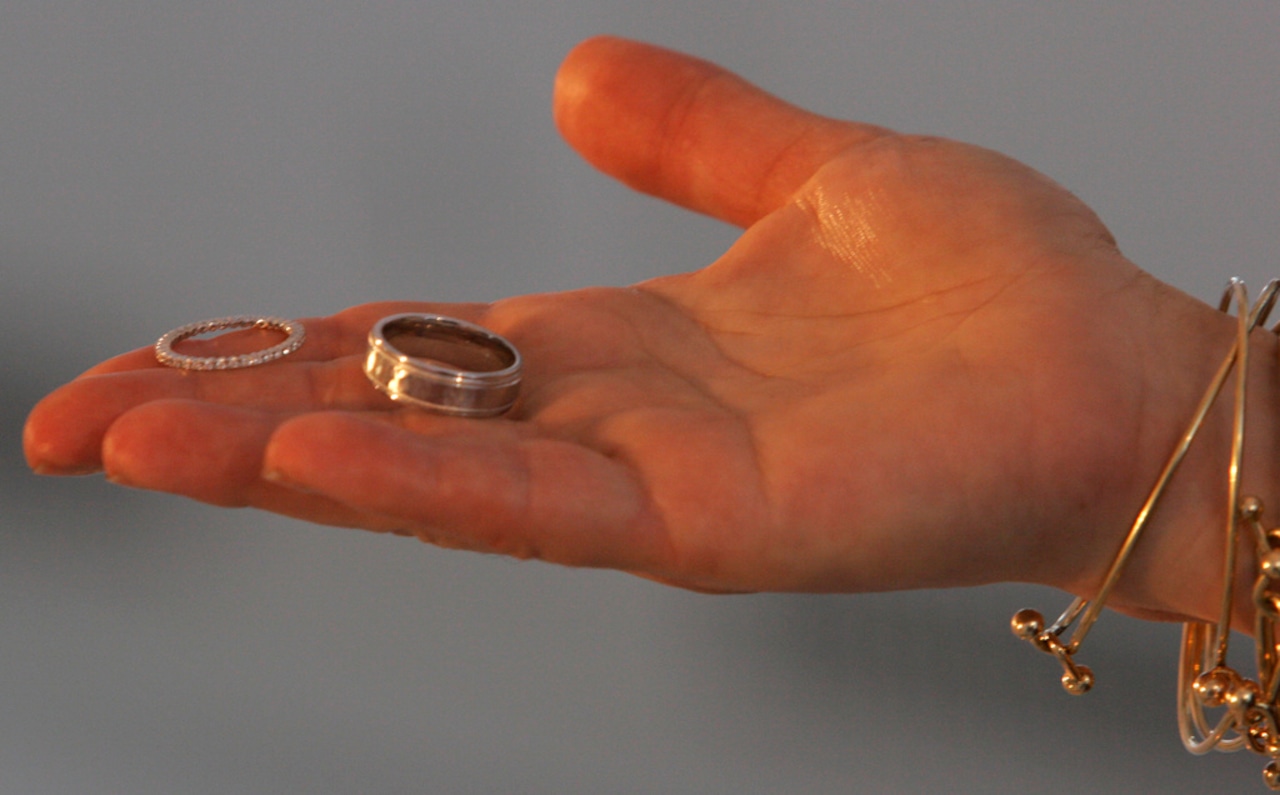Renting an apartment above a Boston library might seem like a dream, but how about living above courtrooms full of criminal defendants?
A Boston developer’s $23 million proposal to relocate the existing South Boston courthouse to a vacant 77-year-old bank building on West Broadway — with apartments added on top — will be up for discussion at a public meeting next week.
If approved, the old South Boston Saving Bank at 460 West Broadway, next to the Goodwill store, could be the new home for the South Boston Division of Boston Municipal Court, which is currently located down the road at the courthouse on 535 East Broadway.
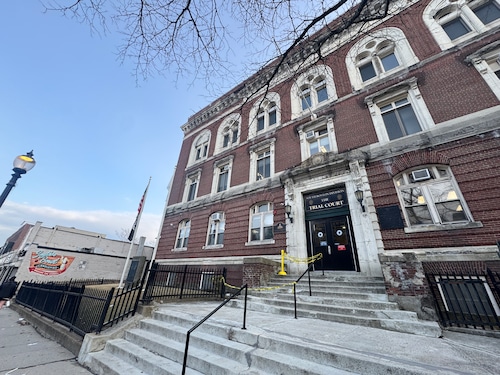
The South Boston Division of Boston Municipal Court at 535 East Broadway on March 4, 2025.(Irene Rotondo)
Cedarwood Development, LLC estimates the proposed construction on the 11,858 square feet of land for the $23 million project could begin by the end of 2025 and finish by 2027.
The existing South Boston courthouse at 535 East Broadway is in need of “substantial renovations” that could cost the Commonwealth $60 million, and it “no longer meets the needs of the Trial Court,” the Massachusetts Trial Court wrote in its January project proposal for the relocation.
Cedarwood called the current South Boston courthouse “aging” in its application and said West Broadway is “likely the most appropriate location in South Boston for a court use,” as East Broadway is “decidedly more residential in character.”
Living on top of a courthouse?
With courthouse-style pillars and a circular clock in the facade, the former South Boston Savings Bank on West Broadway has an “institutional feel” that Cedarwood plans to “substantially preserve” in its redevelopment.
Built in 1948 in the Classical Revival Style, the vacant bank was purchased by Cedarwood Development within the last two years. It’s considered a historic property in the state, according to its listing in the Massachusetts Cultural Resource Information System (MACRIS) inventory.
Strikingly, the proposal included a six-story vertical addition to establish the 77-year-old building as a mid-rise structure, with the upper floor set back from the facade in a “clean and simple design.”
The building’s first three floors would accommodate a lobby space and two new “state-of-the-art” courtrooms for use by the Trial Court of Commonwealth, the developer’s application read. Additionally, offices for the DA, clerks and probation officials are in the proposed design.
The upper levels would feature at least 20 apartment units, including multiple two-bedrooms, one-bedrooms and at least one studio unit.
Some of the dwelling spaces would be affordable units “in accordance with the City of Boston’s Inclusionary Zoning requirements,” the application read.
A sixth-floor common space roof deck was also listed in the proposal, along with “numerous balconies and decks throughout.” Also listed was a “large bike room” at the ground level and a relocated BlueBikes station with widened Athens Street sidewalks.
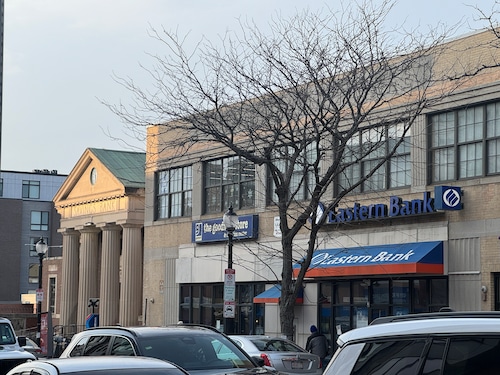
The South Boston Savings Bank (left) next to the Goodwill store and Eastern Bank on West Broadway on March 4, 2025.(Irene Rotondo)
To create separation between residents and the courts, the developers proposed an indoor sallyport, or a secured and fortified entrance, for defendants who are brought to the courthouse.
Cedarwood Development also proposed a ground-level hallway just for residents and a planting strip along Broadway between residential and court entrances.
The 20-spot parking lot, however, would be for both residents and those coming to court.
What’s next?
Cedarwood Development, LLC filed an application for the mixed-use development last month, which is under review by the City of Boston Planning Department as of March 7. David Winick and David Matteo are principal developers on project team for the private real estate development and investment company.
A virtual public meeting to discuss the developer’s application will be held from 6 p.m. until 8 p.m. on March 11 with an overview presentation of the project, followed by questions and comments from the public.
Participants can register at this link.
Is this part of an affordable housing push?
The concept of more housing on Boston public properties is nothing new — but this courthouse project is not an official part of the city’s affordable housing push.
However, there is a similar ongoing housing project focused on establishing low-cost city residences.
In December 2023, a proposal came through for 119 income-restricted apartments built above the West End branch of the Boston Public Library. A letter of intent for the project was filed in 2024 and a public meeting was held last month.
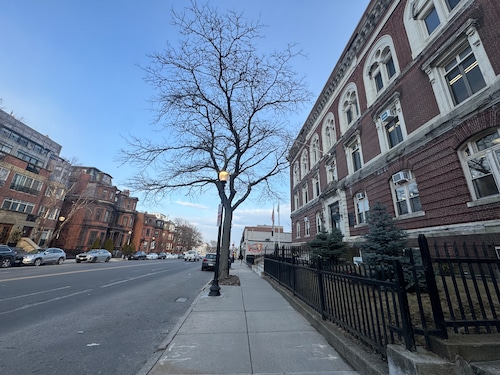
The South Boston Division of Boston Municipal Court at 535 East Broadway, across from residential apartments, on March 4, 2025.(Irene Rotondo)
The West End Library Project is a part of a program within the Mayor’s Office of Housing called Housing with Public Assets, which seeks to build affordable housing above municipal buildings like libraries, police stations, fire stations and parking lots to maximize the use of those locations, a spokesperson for the office said.
However, the Office of Housing has not been involved with the proposed courthouse project at 460 West Broadway, a spokesperson said.
But that doesn’t mean Cedarwood Development‘s proposal isn’t aligned with goals of creating more housing, the developers contended.
“With the demand for housing in Boston continuing to rise, particularly for multifamily units, the development of the site as multifamily housing aligns with this goal,” the application read.



