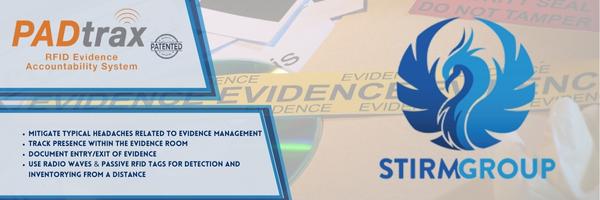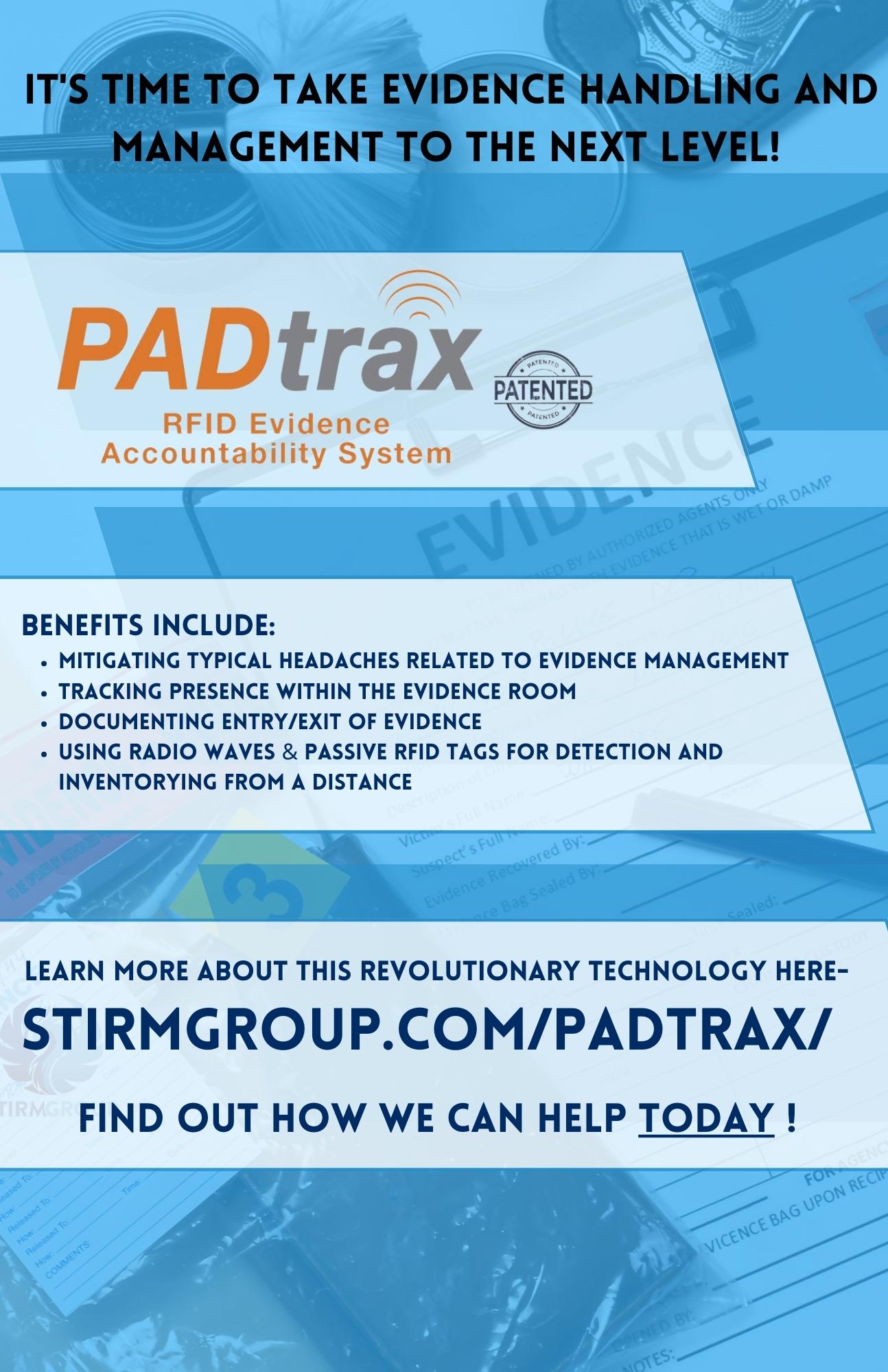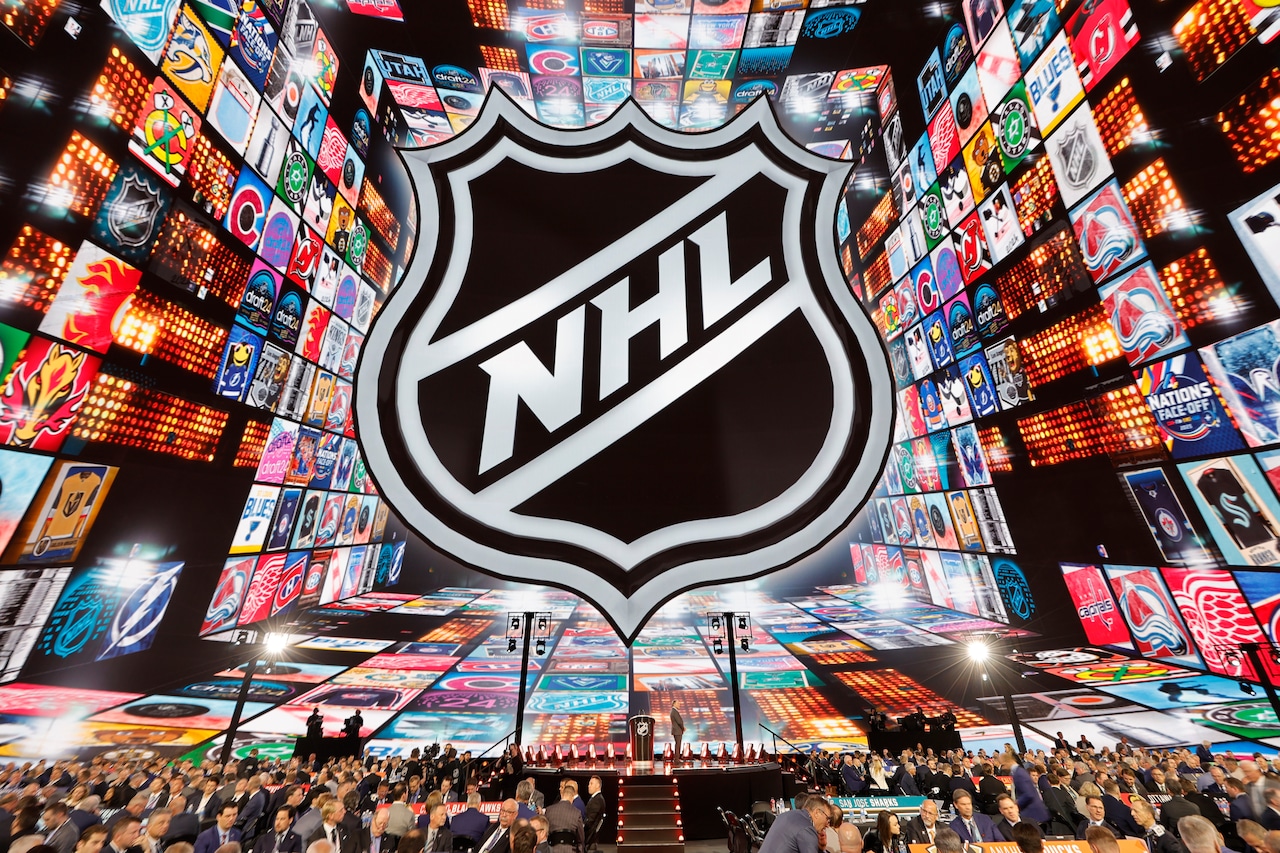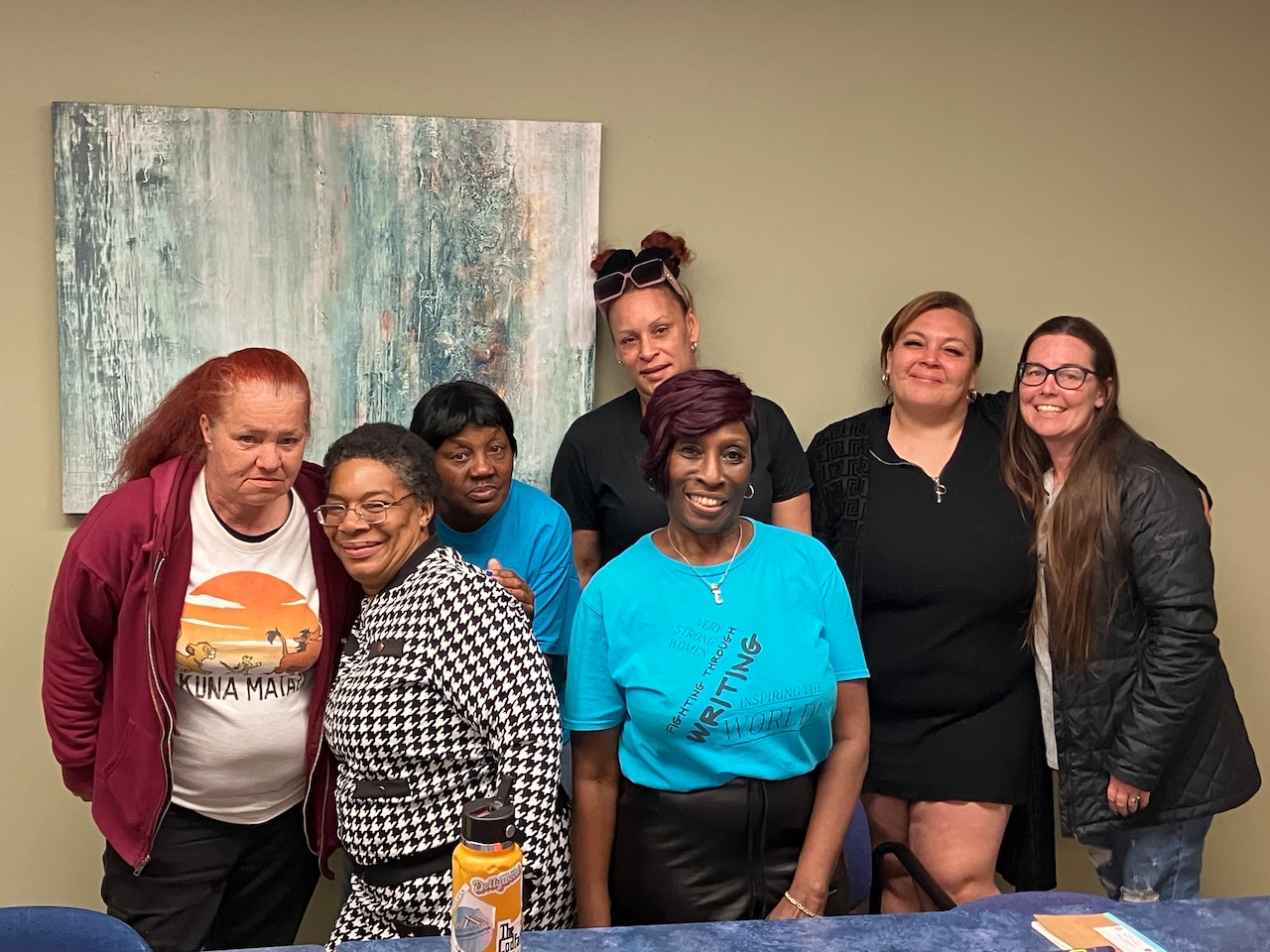The sale of a $600,000 liquor license from a shuttered Downtown Crossing restaurant to the developer of a 17-story high-rise in the Seaport district was approved by Boston officials last week.
The license purchase continues a post-pandemic trend of the restaurant and bar business shifting from Downtown, once bustling with workers, to surrounding neighborhoods such as the Seaport, home to several biotech companies with employees that must work on-site due to the nature of the business.
John Hynes IV, lead on the $600-million 10 World Trade commercial development project for Boston Global Investors and a company vice president, was given the go-ahead to buy the closed Silvertone Bar & Grill’s license on Thursday by the Boston Licensing Board, his attorney said.
For now, Hynes will be the restaurant manager for the $3-million, three-story section of the planned 17-floor life sciences office and lab building.
“[Hynes] has talked to several well-known Boston and Boston-area restaurant operators to come in and operate the premises,” Stephen Miller, the licensing attorney on the project, told MassLive. “It’ll be much easier for him to work with them with a license committed to the premises.”
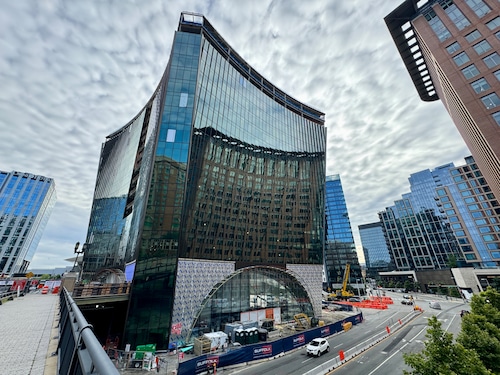
The 10 World Trade Center Project in the Seaport neighborhood is expected to be completed by the end of the year. Photo by Irene Rotondo(Irene Rotondo/MassLive)
Hynes, who could not be reached for comment, has 12 years of experience as a bartender and waiter, Miller said. He also meets other requirements, such as being a U.S. citizen living in the state and knowing Alcoholic Beverages Control Commission (ABCC) regulations.
Plans over the next couple of months include identifying a restaurant group and the approval process for a management agreement with the Licensing Board and ABCC, Miller said, adding Hynes would be removed as manager of record afterward.
The previous liquor license owner, Silvertone Bar & Grill on Bromfield Street in Downtown Crossing, closed at the start of summer after its owner, David Savoie, said the business never recovered from the economic impacts of the COVID pandemic.
“We’re below nine floors of offices with 0% occupancy. Our lunch and after-work crowd paid the bills,” Savoie, who owned the restaurant since 2016, told The Boston Globe in June.
At the time, he was unsure what would become of the space where Silvertone was located, and told the Globe, “Nobody is going to spend $600,000 on a liquor license” to open a restaurant or bar there.
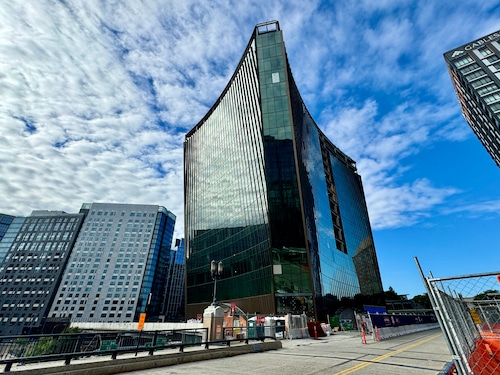
The 10 World Trade Center Project on Aug. 7, 2024. Photo by Irene Rotondo(Irene Rotondo/MassLive)
Miller said the transfer of the liquor license from the Downtown Crossing to Seaport is indicative of how Boston’s restaurant business is shifting post-pandemic, as Downtown is no longer “vital.”
“The Downtown is not fully recovered from the pandemic,” he said.
Over the past few years, employees split their time between the office and working remotely, while others are now fully remote.
“Restaurant businesses in the downtown Financial District are struggling, and places are closing, so people that are looking for licenses — whether it’s for the Back Bay or Seaport — are finding opportunities with places that can’t sustain their overhead business in the downtown Financial District,” Miller said.
“It’s the facts of life, unfortunately, right now; hopefully, it’ll change over the next year or two years; if offices are back and the people are back, downtown will become vital again, but right now it’s not,” Miller said.
Construction for Hynes’ 10 World Trade Center project began at 401 Congress St. in March 2022 and is expected to be finished by the fourth quarter of 2024. The Massachusetts Port Authority awarded the development designation in 2018 to a joint venture of Hynes IV’s company, Boston Global Investors, as well as Bastion Companies, EDGE and Cogsville Capital Group.
The glassy structure is located at multiple crossroads, including the multi-story intersection of Congress Street and World Trade Center Avenue and the gap between the lower Seaport and Summer Street.
It’s also near the Interstate 90 off-ramp and walkways and plans call for a pedestrian bridge to another building called the “Triangle Parcel,” part of the project being built on an adjacent half-acre lot.
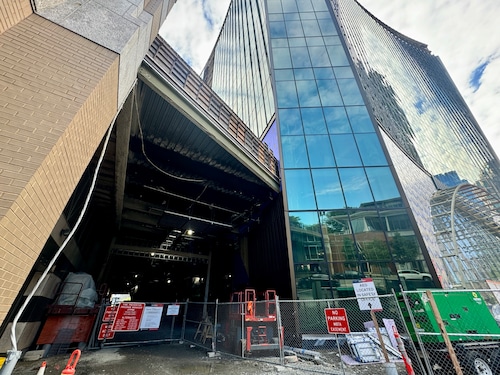
The 10 World Trade Center Project on Aug. 7, 2024. Photo by Irene Rotondo(Irene Rotondo/MassLive)
The architectural concept of the “landmark development” includes a seemingly upside-down design of increased floor sizes as it gets taller, and will have views of the harbor and city’s skyline.
“Dramatic archways” will encapsulate the lobby, which leads to its 555,250-square-foot interior. Floors three through 10 of the building will be devoted to life sciences and lab space, and floors 11 through 16 will be office space.
Additionally, two acres of sustained outdoor space will be on the property. Plans call for 10,250 square feet of retail and cultural space.
“By the time 10 World Trade is done, it’ll be unlike anything else in the market,” Hynes IV said in a statement on the project’s documentation website.
“This project has really seen it all. It’s been through the wringer, and it’s never sacrificed any of its integrity along the way. In fact, quite the opposite, we’ve doubled down at every opportunity to deliver something even better, than what we initially set out to build,” he said.

